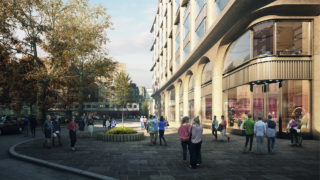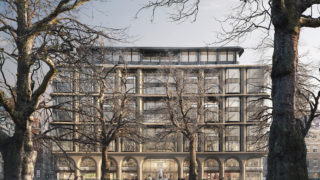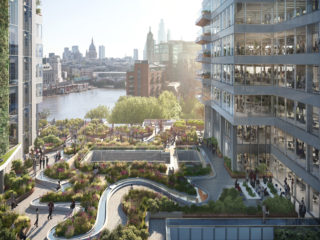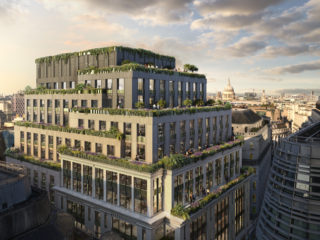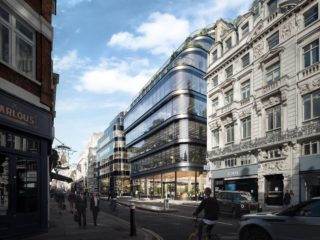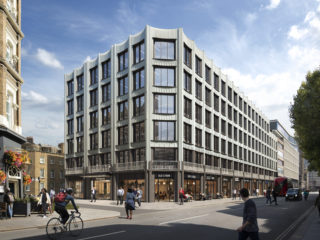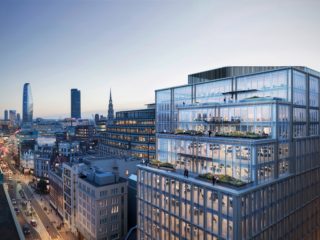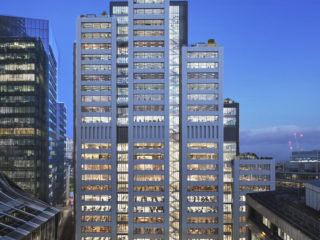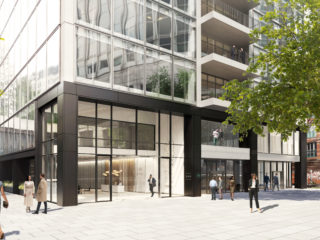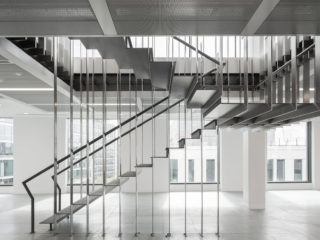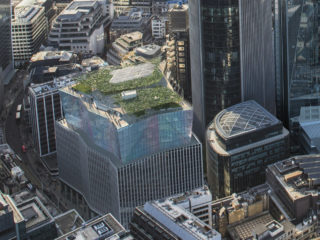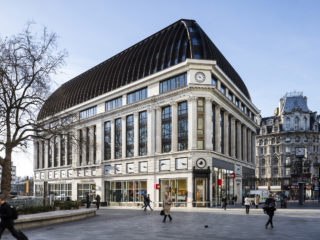Projects Lansdowne House, Berkeley Sq, W1
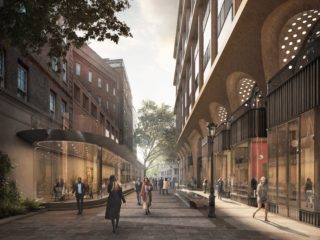
In the heart of Mayfair, Lansdowne House will occupy the entire southern end of London’s historic Berkeley Square.
The scheme will deliver 225,000 sq.ft. of premium office space and 18,000 sq.ft. of retail and restaurant space.
Designed by Stirling Prize-winning architect, AHMM, planning was granted in November 2020. Works on-site commenced in July 2023 and the new building is due to complete in Q3 2027.
The office space will be occupied by Blackstone, the world’s largest alternative asset manager.
The development will make significant improvements to the surrounding public realm and reinstate the site’s historic connection to Berkeley Square. With accessible balconies on every floor, rooftop terraces incorporating greening, biodiversity and well-being, the building will aspire to attain the highest possible sustainability standards and achieve an “Outstanding” BREEAM rating.

